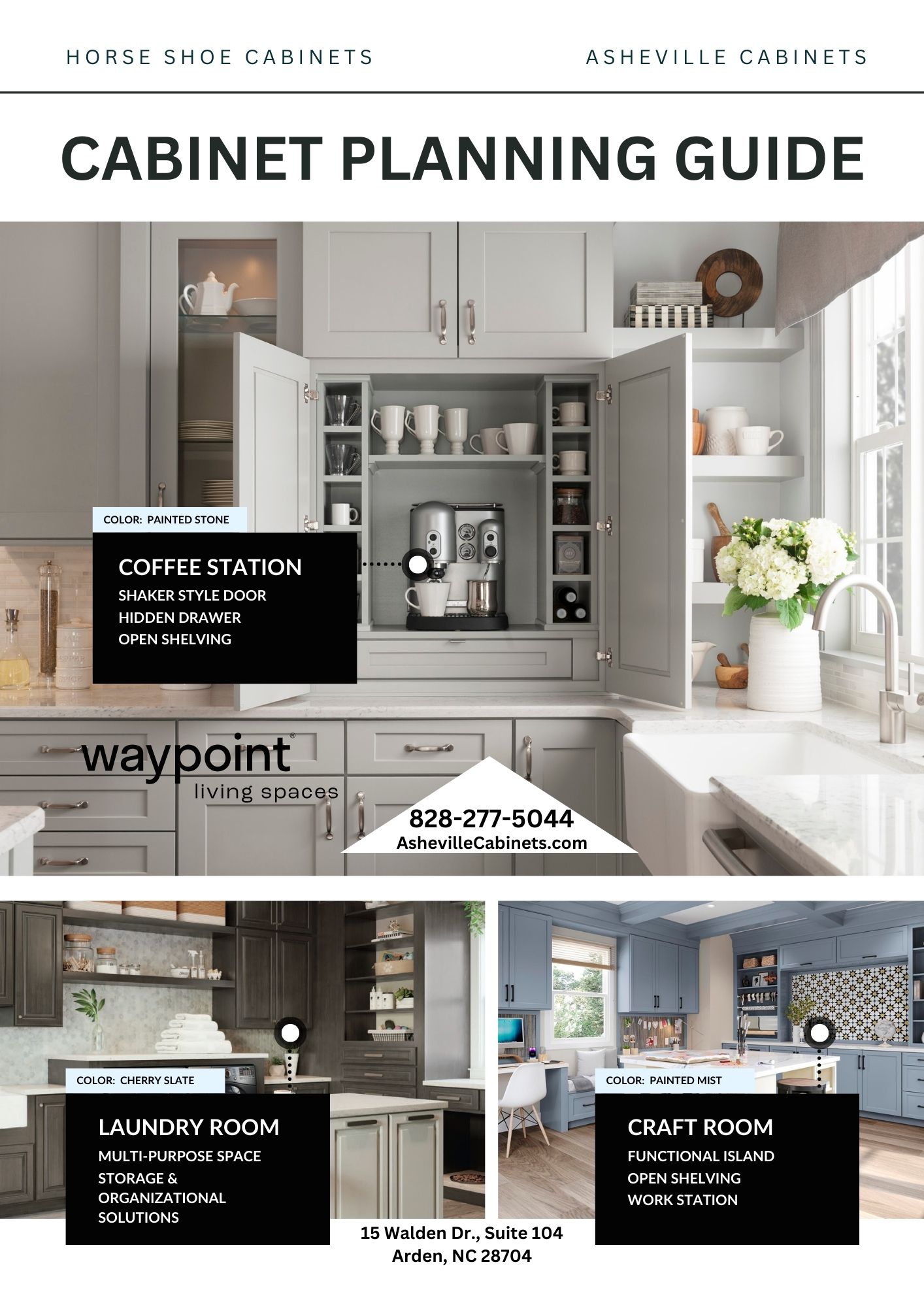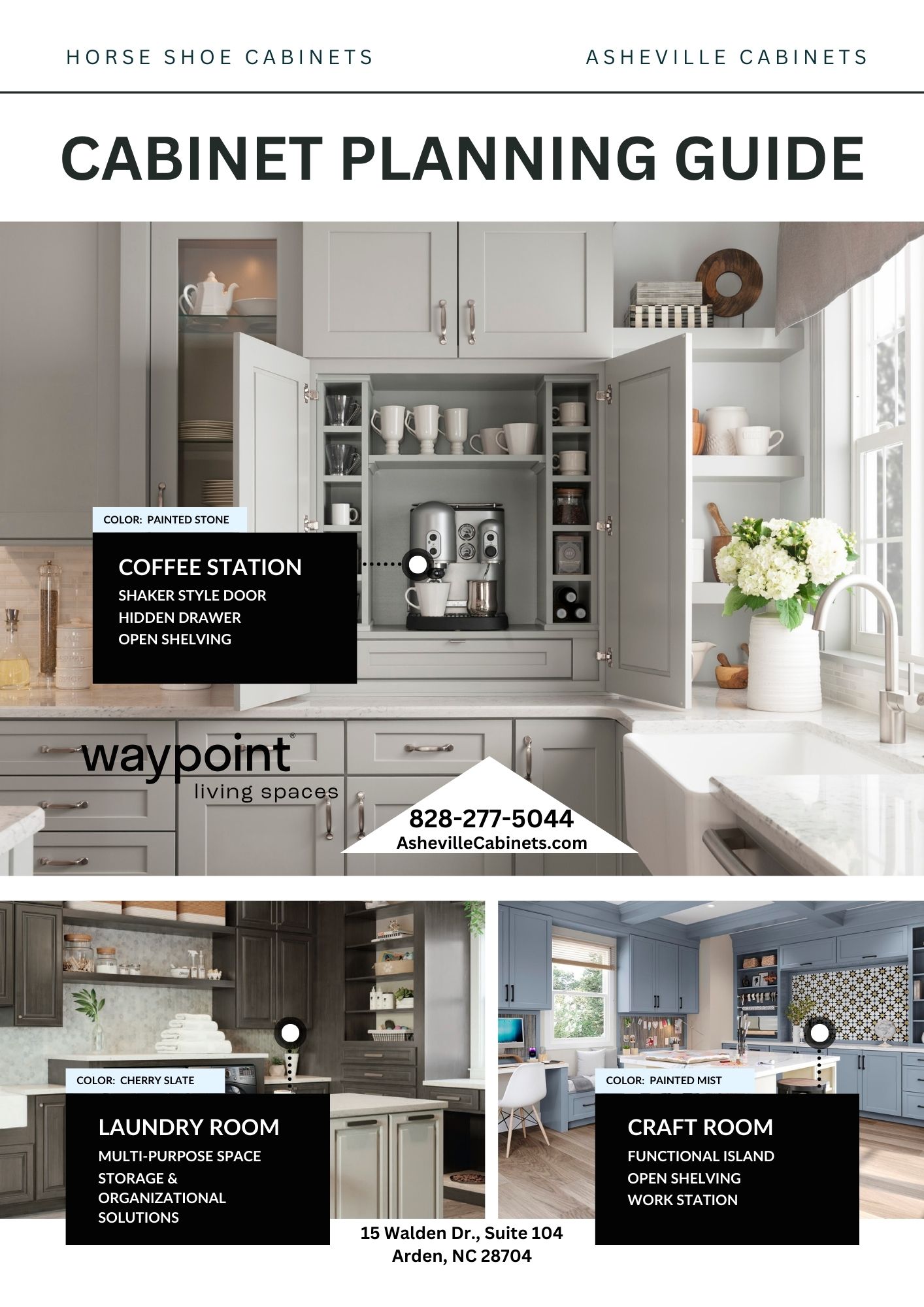When embarking on a kitchen renovation, one of the most crucial decisions you’ll face is choosing the right kitchen layout. The layout affects everything from workflow efficiency to aesthetic appeal. Whether you’re a contractor, designer, or homeowner in Asheville, understanding the strengths and drawbacks of different kitchen layouts will help you make an informed choice. Here, we explore several popular kitchen layouts to help guide you in creating the perfect space for your needs.
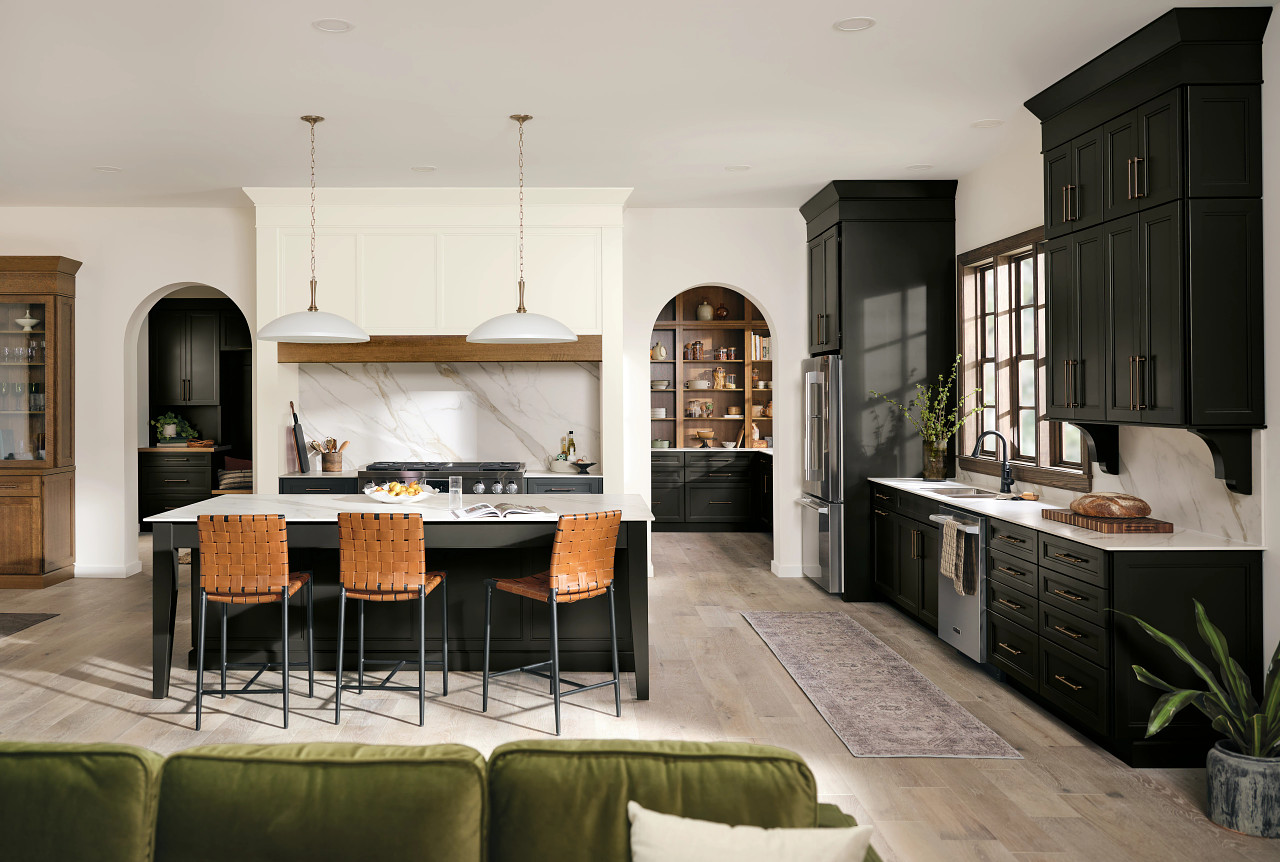
The L-shaped kitchen layout is the most popular with work spaces on two sides.
Choosing the Right Kitchen Layout: L-Shaped Kitchen Layout
The L-shaped kitchen layout is one of the most versatile and widely used options for both small and large spaces. It features countertops and cabinets that form a right-angle, creating two main work areas—typically for cooking and cleaning. This layout is perfect for open-plan homes, as it allows for easy traffic flow while offering ample counter space.
Advantages:
- The L-shape maximizes corner space, providing plenty of room for cabinets, counters, and appliances.
- It works well in both small and large kitchens, offering flexibility in design.
- This layout allows for efficient workflow, particularly when following the kitchen work triangle concept (sink, stove, fridge).
- It’s ideal for creating a natural division between cooking and dining or living areas in open-plan spaces.
Disadvantages:
- In smaller kitchens, the L-shape can sometimes feel cramped.
- If there’s too much space between the two sections of the L, the kitchen may feel inefficient and disconnected.
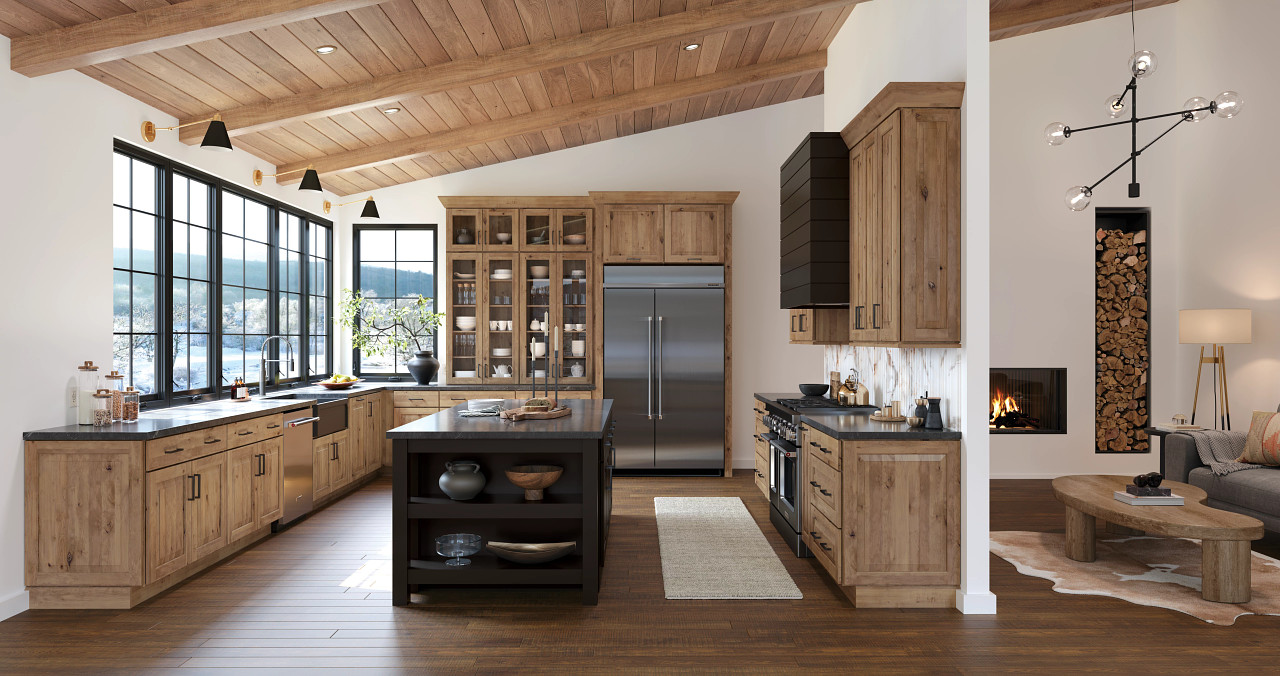
The U-shaped kitchen features counter space and cabinetry on three sides.
U-Shaped Kitchen Layout
The U-shaped kitchen layout is perfect for homeowners who need a lot of counter space and storage. It features three walls of cabinetry and countertops, with the kitchen sink typically located at the center of the "U." This layout is ideal for larger kitchens, as it provides multiple work zones and allows for more than one cook to work in the space simultaneously.
Advantages:
- The U-shape provides an abundance of storage and counter space, making it ideal for avid cooks and large families.
- It offers excellent workflow with a clear distinction between work zones.
- The layout allows for easy multitasking and makes it convenient to have multiple cooks in the kitchen at once.
Disadvantages:
- In smaller kitchens, the U-shape can feel enclosed or too narrow.
- The layout can restrict movement and make the kitchen feel cluttered if not well-organized.
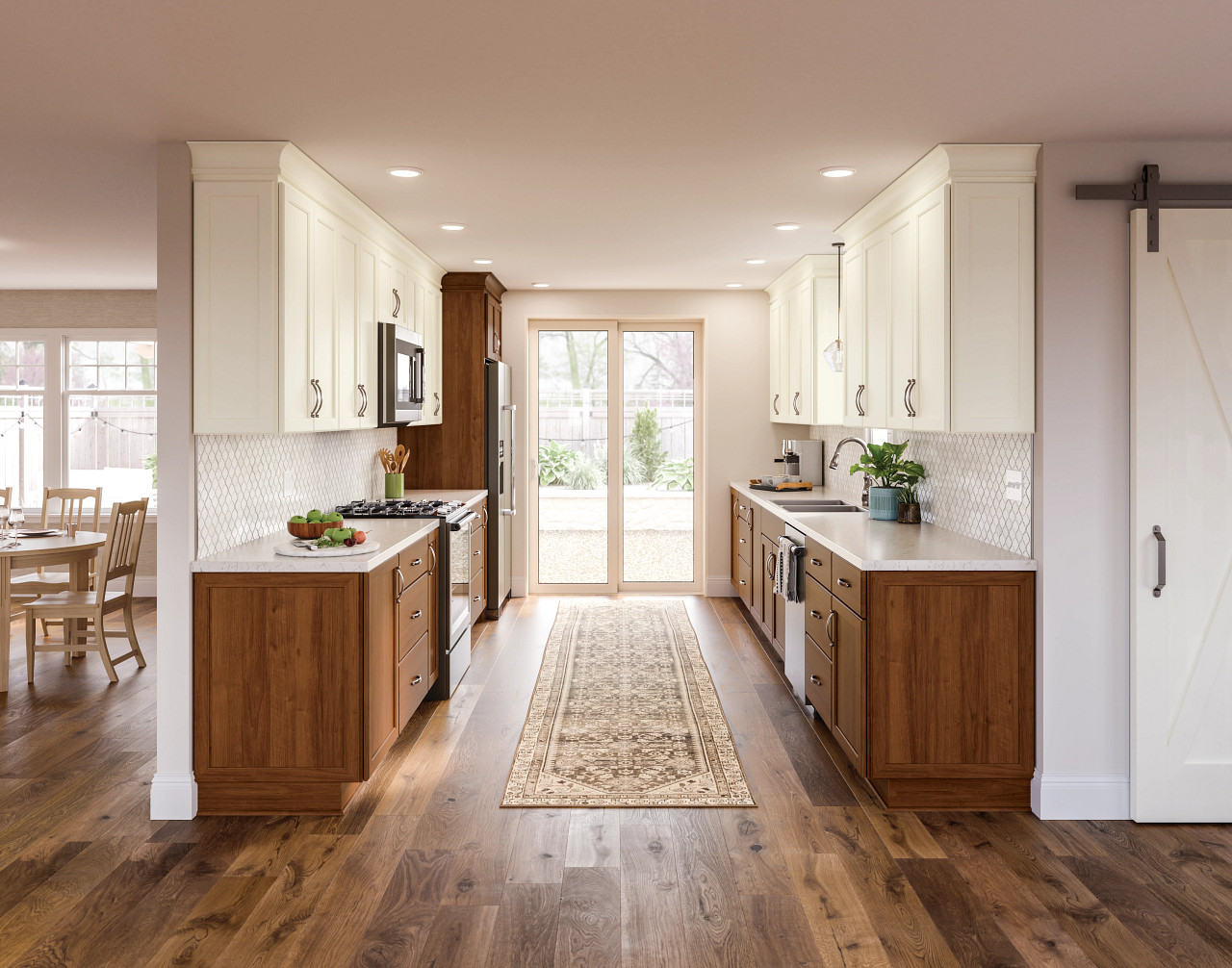
The Galley kitchen layout works for maximizing efficiency in a small space.
Galley Kitchen Layout
Often favored for its efficiency, the galley kitchen layout features two parallel counters with a central walkway in between. This design maximizes space in narrow kitchens and is particularly well-suited for smaller or urban homes.
Advantages:
- A galley kitchen is one of the most efficient layouts, ideal for one-cook kitchens.
- It maximizes storage and counter space along both sides of the kitchen, making it very functional in tight spaces.
- It’s a great choice for small homes or apartments where space is limited.
Disadvantages:
- The galley layout can feel cramped, especially in kitchens where two or more people need to work at the same time.
- It doesn’t offer much in terms of open or flowing space, which might not appeal to those who prefer an open-concept kitchen.
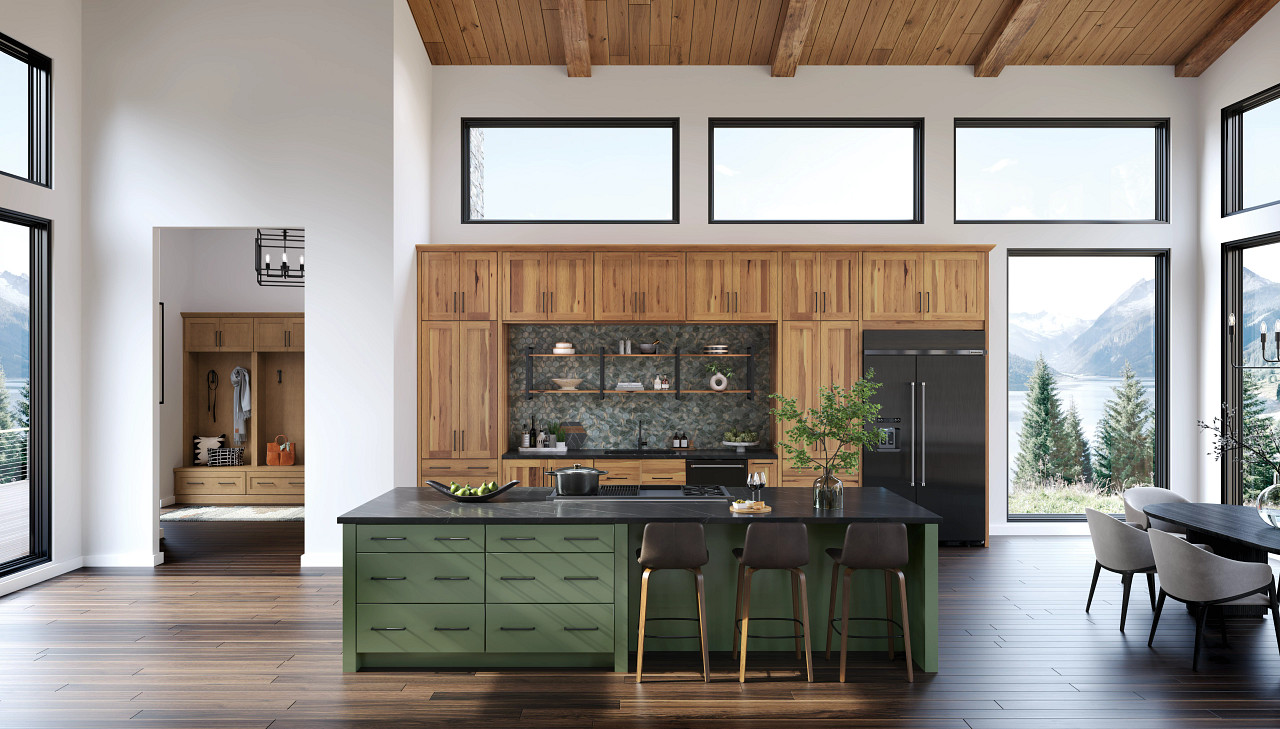
A single wall kitchen layout with an island is perfect for open lofts and smaller apartments.
Single Wall Kitchen Layout
In the single wall kitchen layout, all appliances, countertops, and cabinetry are placed along one wall. This layout is often used in smaller homes, apartments, or studio spaces where space is at a premium.
Advantages:
- The single wall layout is ideal for small spaces, maximizing efficiency without overwhelming the room.
- It’s simple to design and often less expensive to remodel due to fewer materials and construction.
- It’s perfect for open-concept spaces, as it doesn’t create walls or barriers between the kitchen and the rest of the home.
Disadvantages:
- This layout offers limited storage and counter space, which might not be suitable for larger families or avid cooks.
- The work triangle (sink, stove, fridge) can feel less optimized, especially if the kitchen is long and narrow.
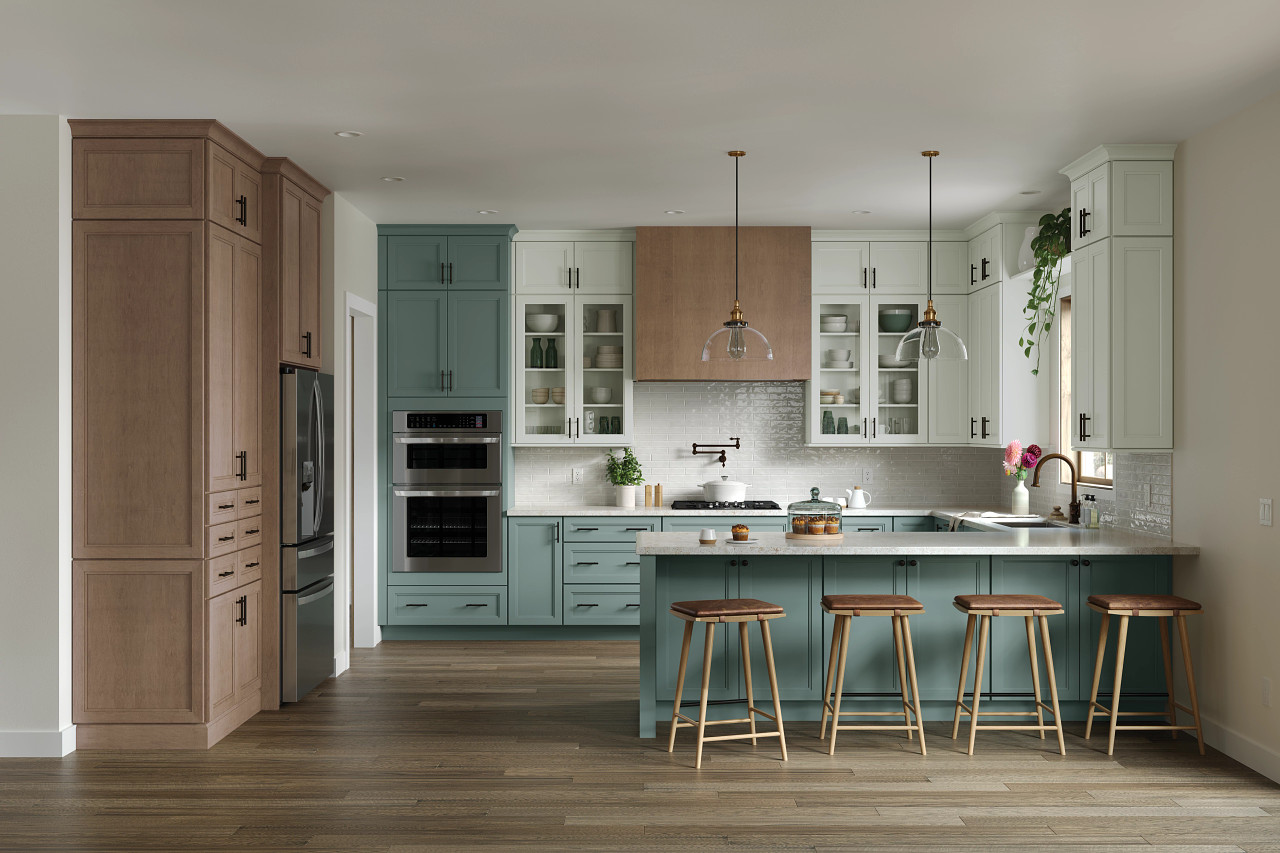
The G-shaped kitchen layout features cabinetry on three sides with an island or peninsula.
G-Shaped Kitchen Layout
The G-shaped kitchen is an extended version of the U-shaped layout, featuring an additional peninsula or partial fourth wall. This creates an enclosed feel that can provide extra counter space and storage, often in the form of a breakfast bar or additional cabinetry.
Advantages:
- The G-shape provides ample space for storage, prep work, and cooking, making it ideal for larger kitchens or families.
- It offers a natural divide between the kitchen and other areas, which is perfect for homes with open floor plans.
- The extended counter space can double as an eating area or socializing spot, offering both functionality and style.
Disadvantages:
- Like the U-shape, a G-shaped kitchen layout might feel cramped in smaller spaces.
- The additional peninsula can disrupt traffic flow if the kitchen is not large enough to accommodate it properly.
Other Layouts
While the layouts mentioned above are the most common, there are other, more custom layouts worth considering, especially for unique spaces. For example, an island kitchen layout adds a central island for extra counter space and storage. Islands are ideal for larger kitchens where the extra space can truly be utilized. Alternatively, the open-plan kitchen layout blends seamlessly into the living or dining areas, making it perfect for those who like to entertain and need a social hub in their home.
Advantages:
- Island kitchens create a focal point in the room and can offer additional seating and workspace.
- Open-plan kitchens are perfect for those who love to cook and socialize at the same time.
Disadvantages:
- Island kitchens may not be suitable for smaller spaces, as they require a significant amount of room for proper function and traffic flow.
- Open-plan kitchens can feel exposed or unorganized without proper design and zoning.
Final Thoughts
Choosing the right kitchen layout is about balancing functionality, style, and space. Whether you're remodeling your kitchen or working with clients in Asheville, understanding the pros and cons of each layout will help you make the right choice. At Asheville Cabinets, we have over ten brands in our showroom, and offer a wide range of cabinetry options that can be customized to suit any layout. Contact us today to learn more about how we can help you choose the right kitchen layout and create the kitchen of your dreams.
